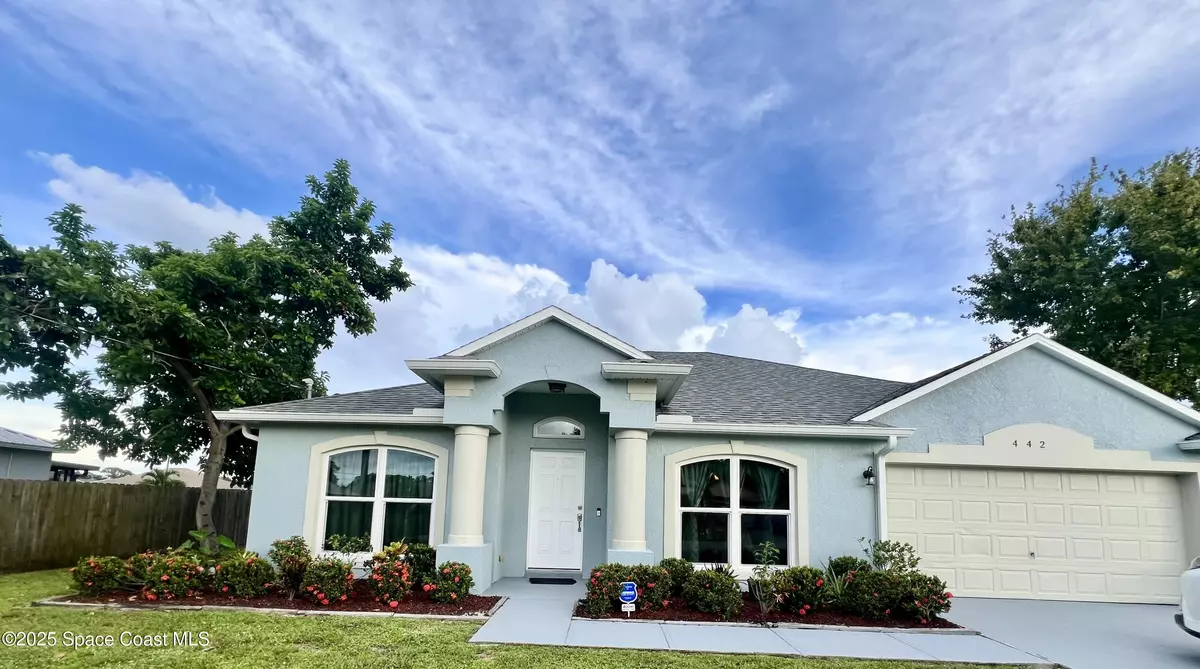
442 Godfrey RD SE Palm Bay, FL 32909
3 Beds
2 Baths
1,814 SqFt
UPDATED:
Key Details
Property Type Single Family Home
Sub Type Single Family Residence
Listing Status Active
Purchase Type For Sale
Square Footage 1,814 sqft
Price per Sqft $173
Subdivision Port Malabar Unit 50
MLS Listing ID 1056479
Bedrooms 3
Full Baths 2
HOA Y/N No
Total Fin. Sqft 1814
Year Built 2005
Annual Tax Amount $1,037
Tax Year 2022
Lot Size 10,019 Sqft
Acres 0.23
Property Sub-Type Single Family Residence
Source Space Coast MLS (Space Coast Association of REALTORS®)
Property Description
Nestled in a highly desirable neighborhood, this city water, beautifully upgraded residence combines timeless design with today's most sought-after features! This gem shows like brand new and is packed with upgrades that add style, savings and peace of mind! All the big-ticket items are taken care of for you!
✅ Solar panels for energy savings
✅ New hurricane impact windows
✅ Fully tiled with premium upgrades
✅ Stainless steel appliances
✅ 1-year-old AC & 2018 Roof
✅ Gutters already installed
This home boasts an inviting open layout with formal living, formal dining Family/Florida room and a spacious, open kitchen ideal for the perfect family. Even better? Furniture is available for a reasonable sale so you can move right in with ease. DON'T MISS THIS GREAT DEAL!
Location
State FL
County Brevard
Area 343 - Se Palm Bay
Direction I-95 West to Left on Eldron Blvd., to Right on Godfrey Road to Left at 442 Godfrey
Interior
Interior Features Breakfast Bar, Ceiling Fan(s), Eat-in Kitchen, Kitchen Island, Open Floorplan, Walk-In Closet(s)
Heating Central, Electric
Cooling Central Air, Electric
Flooring Tile
Furnishings Negotiable
Appliance Dishwasher, Electric Range, Electric Water Heater, Microwave, Plumbed For Ice Maker, Refrigerator
Laundry Electric Dryer Hookup, Washer Hookup
Exterior
Exterior Feature Impact Windows
Parking Features Garage, Garage Door Opener, Shared Driveway
Garage Spaces 2.0
Utilities Available Electricity Available, Electricity Connected, Water Available, Water Connected
View Canal
Roof Type Shingle
Present Use Residential,Single Family
Street Surface Asphalt
Road Frontage City Street
Garage Yes
Private Pool No
Building
Lot Description Other
Faces East
Story 1
Sewer Septic Tank
Water Public
Level or Stories One
New Construction No
Schools
Elementary Schools Columbia
High Schools Bayside
Others
Senior Community No
Tax ID 29-37-18-Jr-02675.0-0010.00
Acceptable Financing Cash, Conventional, FHA, VA Loan
Listing Terms Cash, Conventional, FHA, VA Loan
Special Listing Condition Standard
Virtual Tour https://www.propertypanorama.com/instaview/spc/1056479


GET MORE INFORMATION





